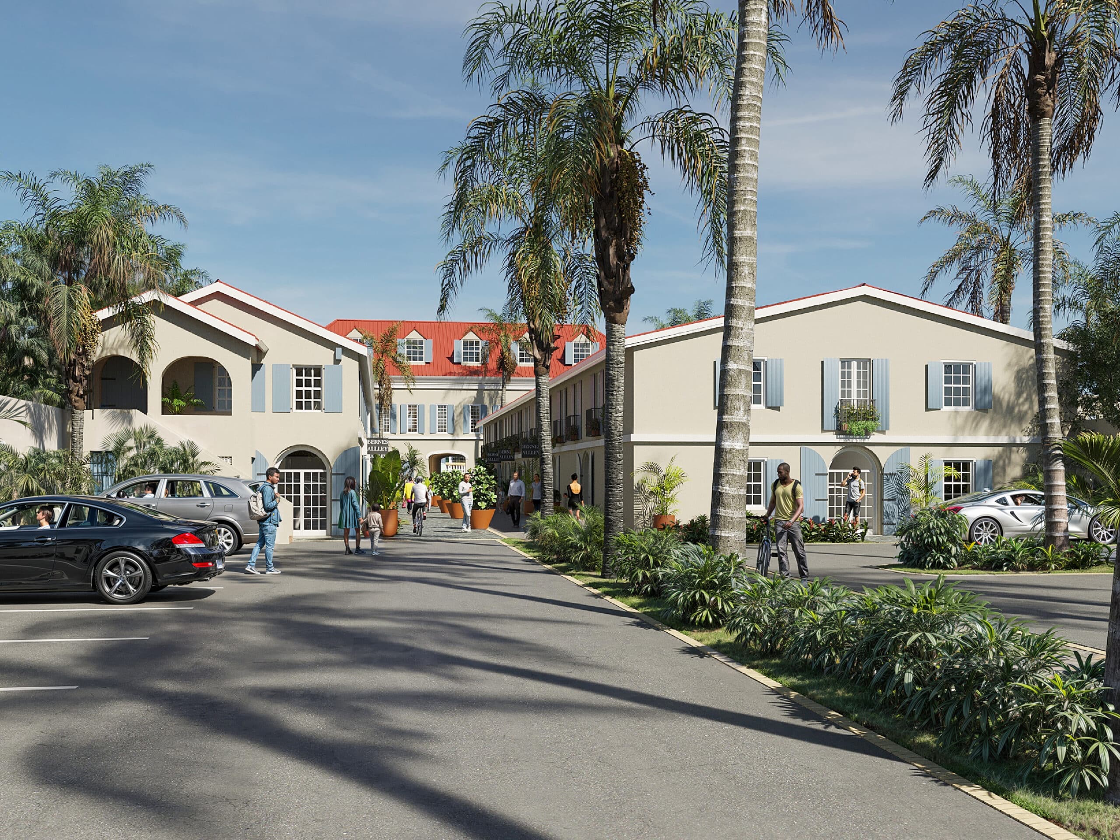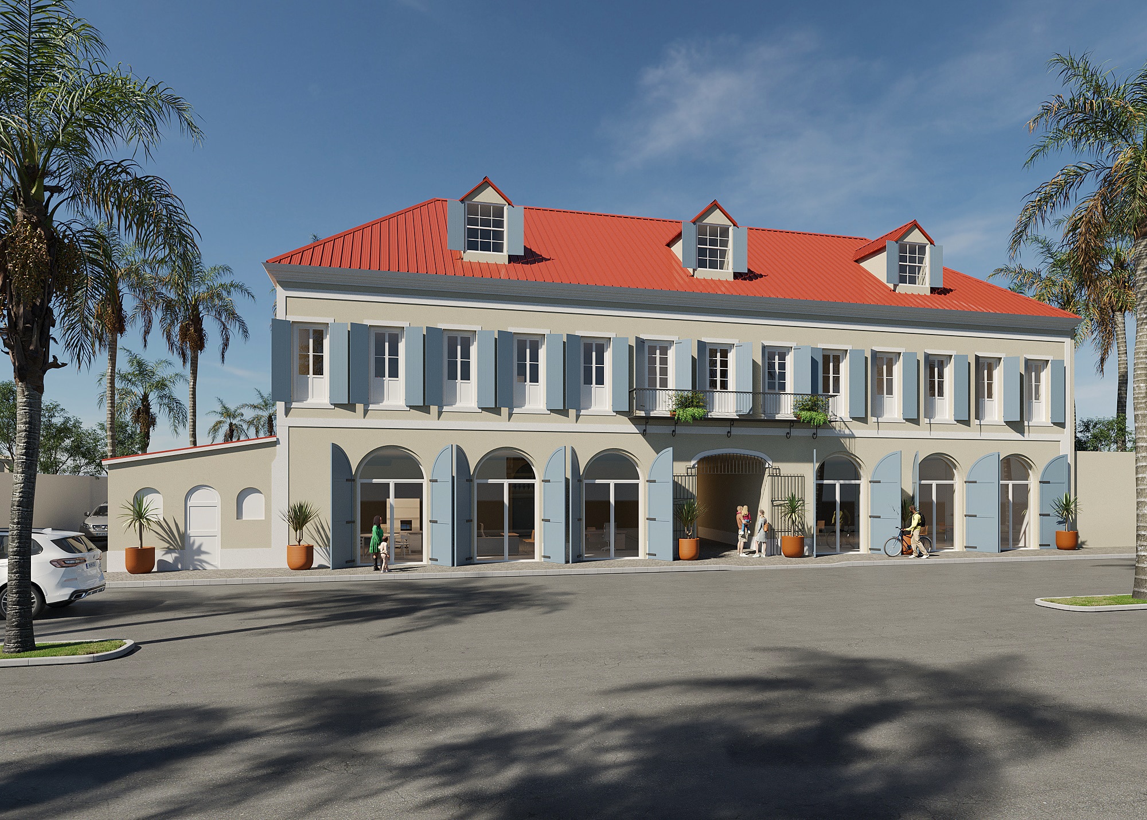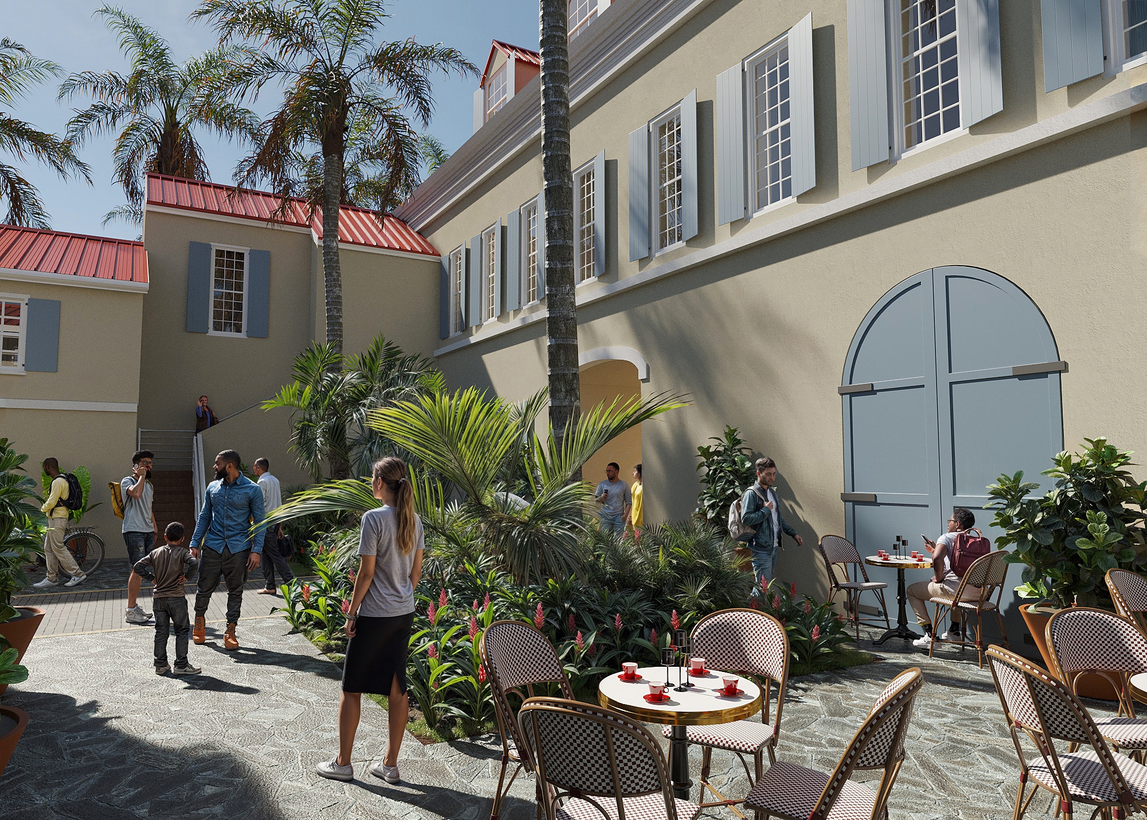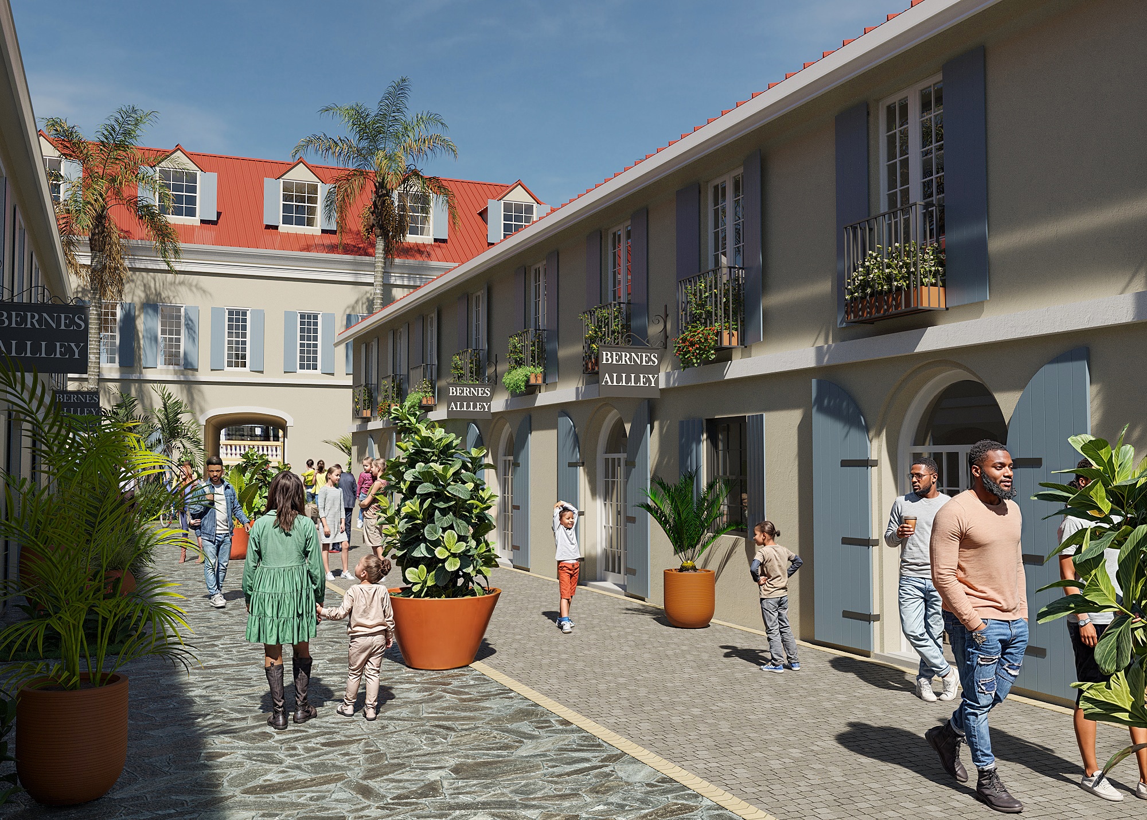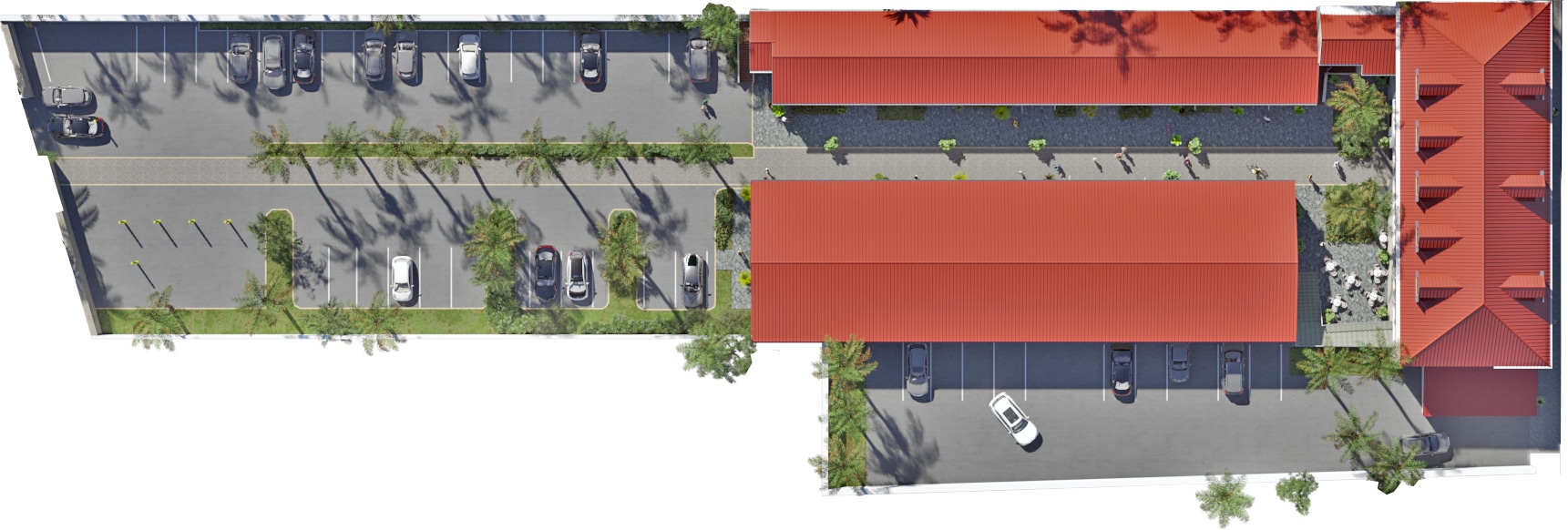
Berne’s Alley
Crown Prince
Quarter of Charlotte
Amalie
Berne’s Alley Rejuvenated.
The redevelopment is designed to create an inclusive community for local residents and commercial tenants. The property will also feature elegantly landscaped courtyards, shaded vendor areas, and parking for residents and visitors. This strategic approach enhances patronage, ensures maximum occupancy, and optimizes rent amounts.
Program. Once completed, Berne’s Alley will offer approximately 37,300 square feet of total rental space. This includes spaces for offices and services, as well as retail, bar, restaurant, and café spaces. The property currently holds 60 parking spaces, all of which will be refurbished and provided to tenants and patrons. Most notably, approximately one-quarter of the available building space has been designated for residential development.
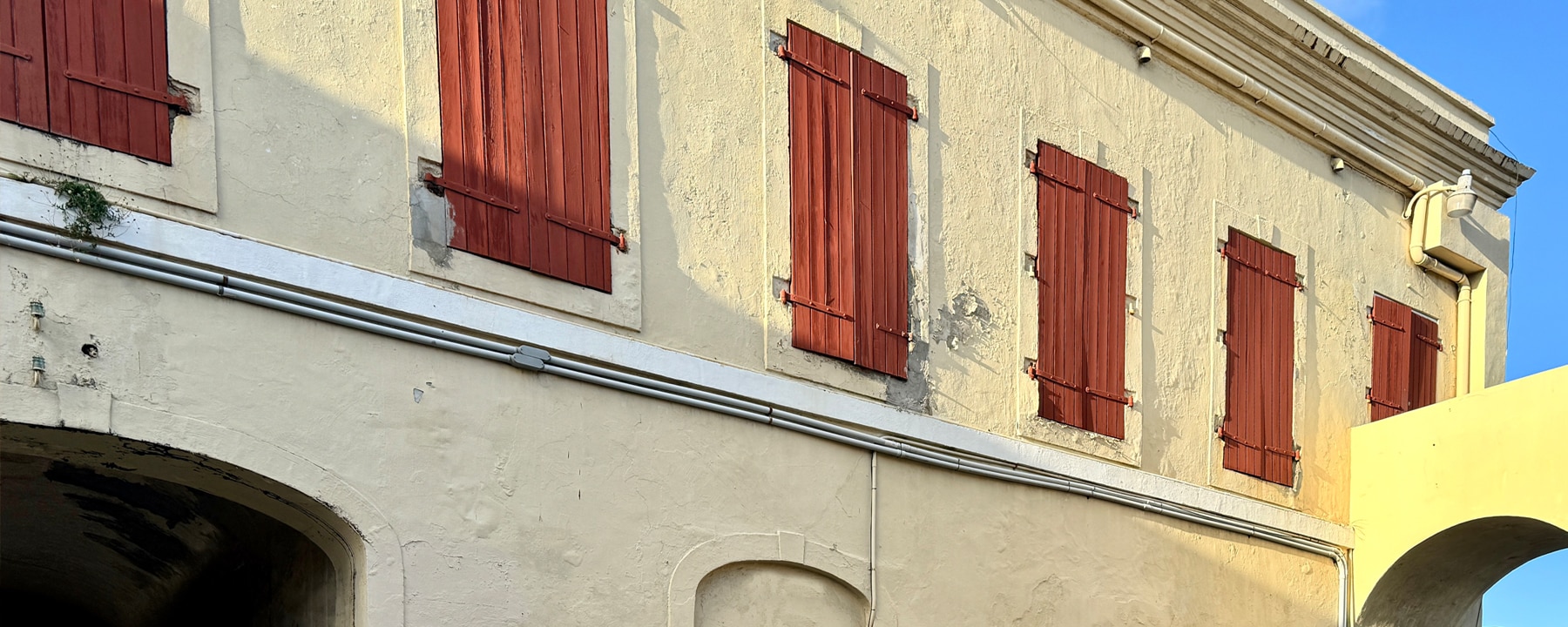
History of Berne’s Alley. The site lies at the western end of the Charlotte Amalie Historic District. The Main Street building epitomizes the Danish Colonial style, featuring a grand archway connecting Main Street to the courtyard and alley between the warehouses. The large two-story structure, extending to the north, once closed off the lot, which originally extended south to the water. In 1818, Pierre Bonmeau purchased the building from Aletta deWindt, the initial recorded owner. Subsequently, Frederick William Segond acquired the property, and it remained in the hands of his heirs until 1911 when Emile Berne assumed ownership.
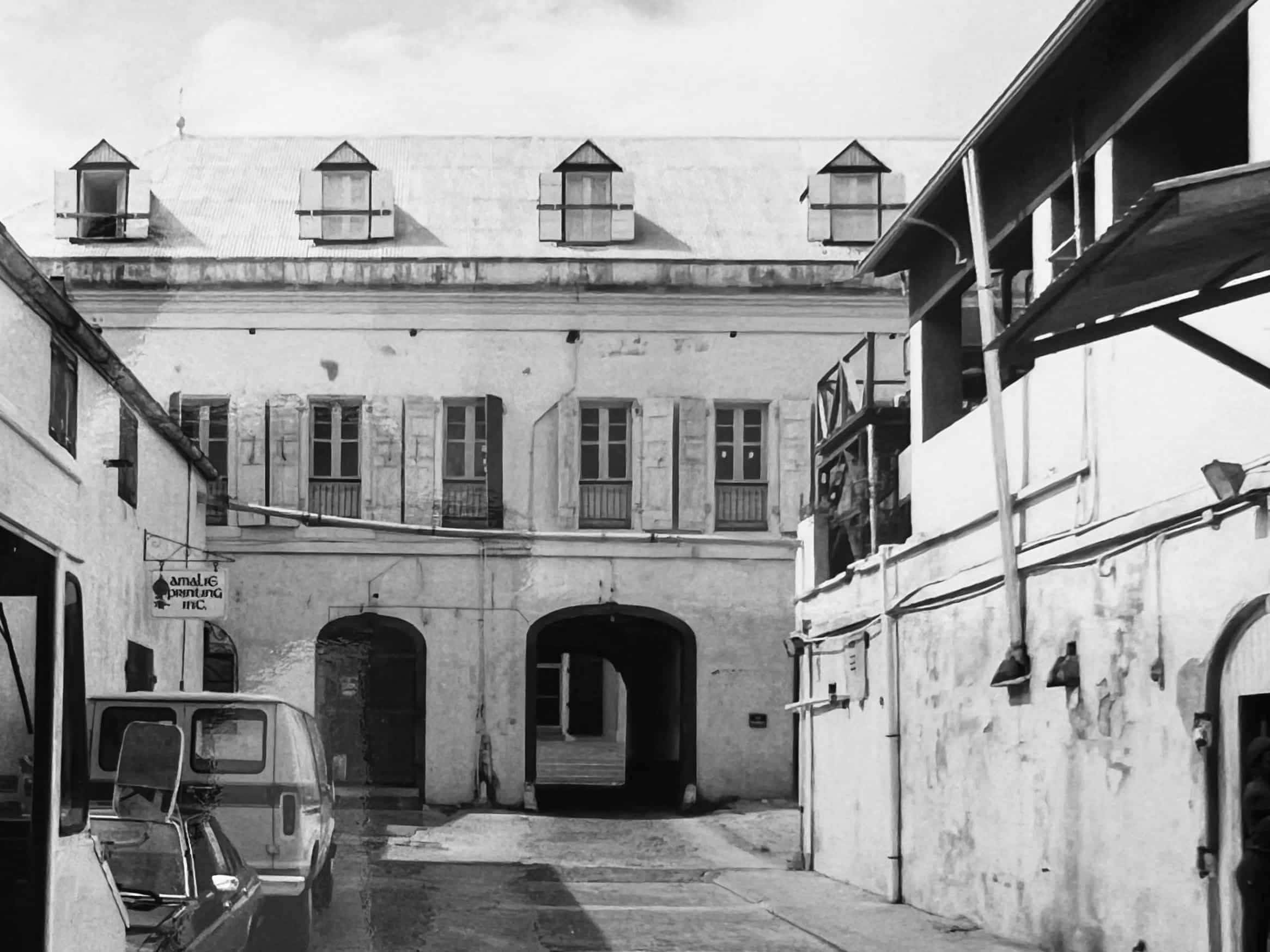
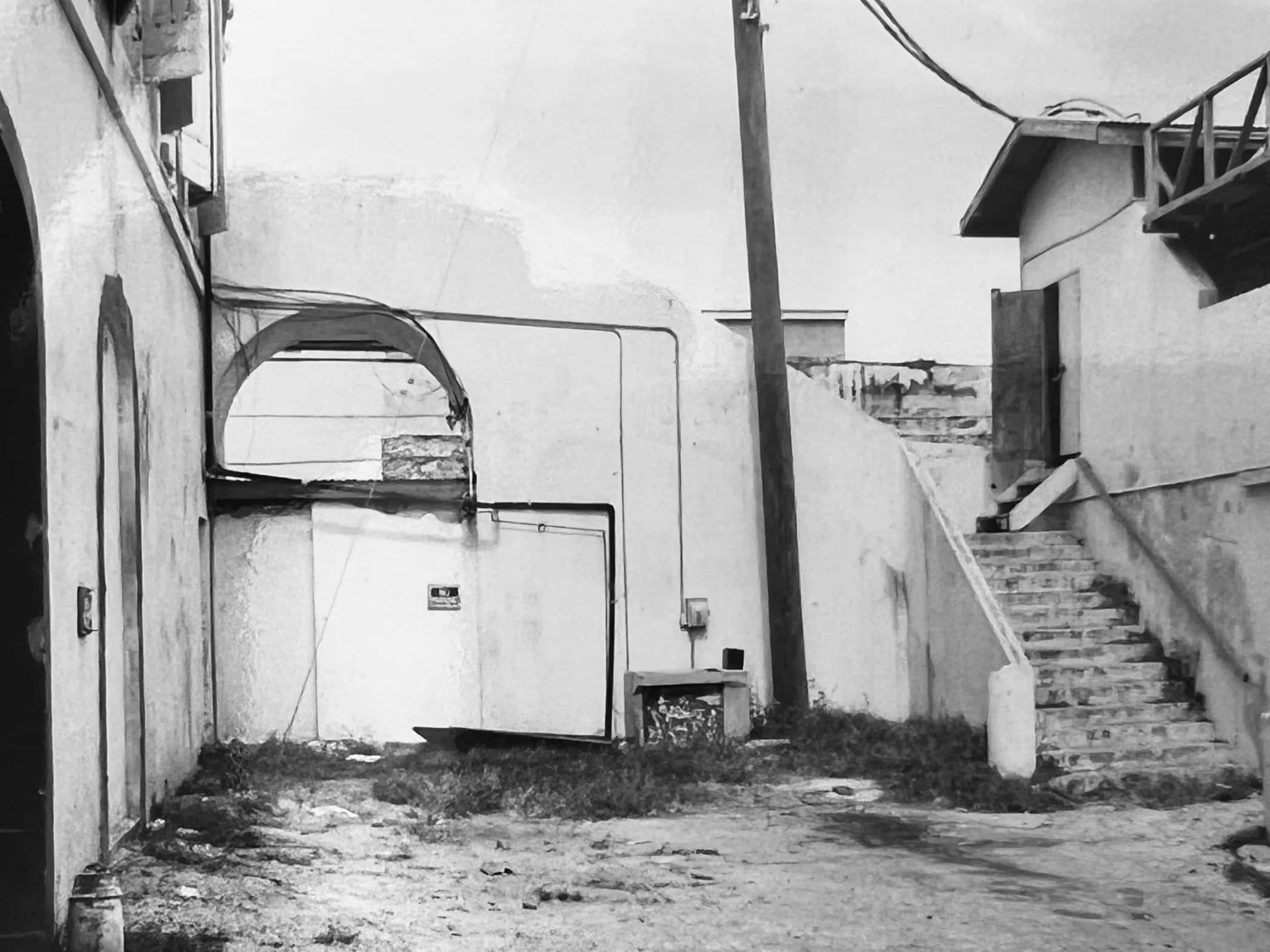
LEARN MORE ABOUT THIS EXCITING OPPORTUNITY LIMITED INVENTORY

