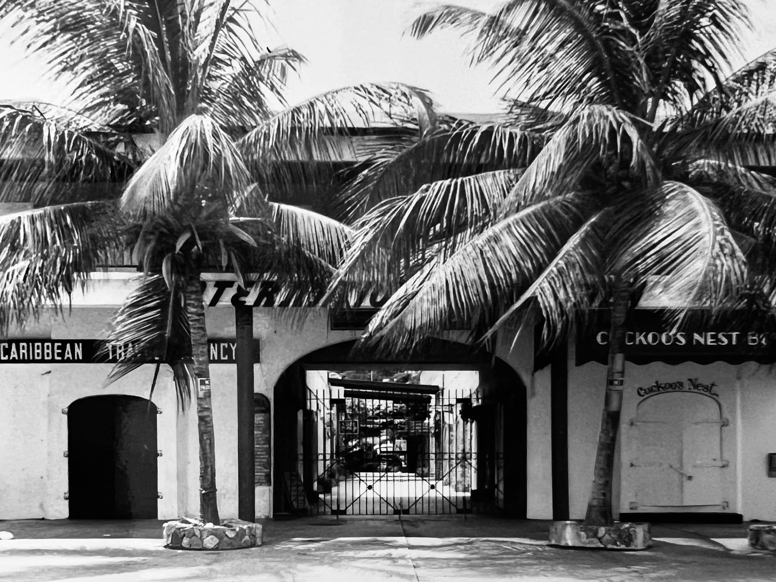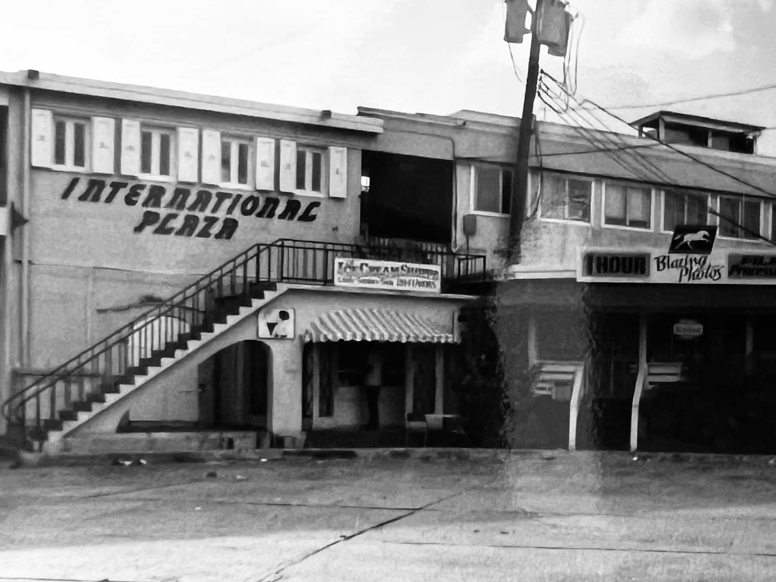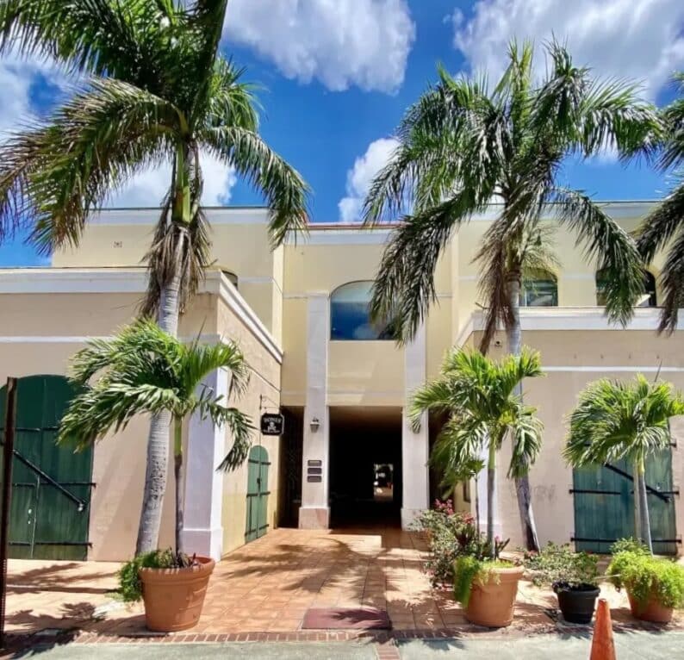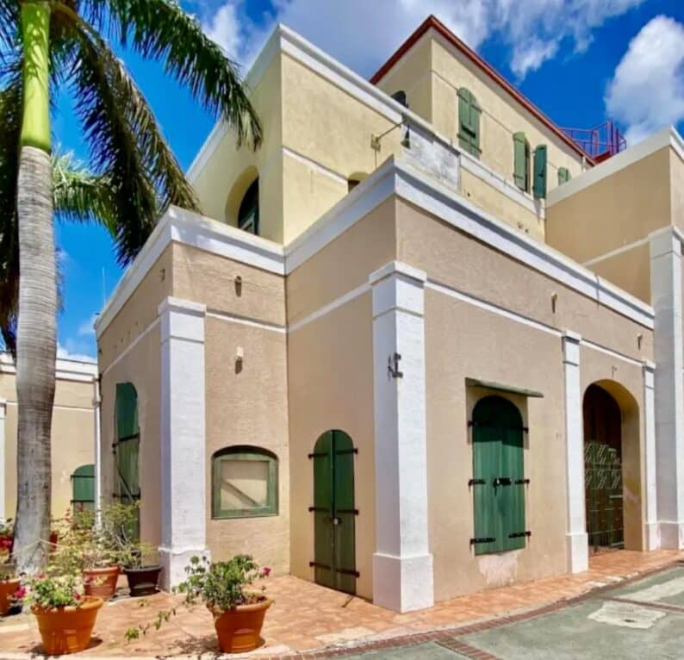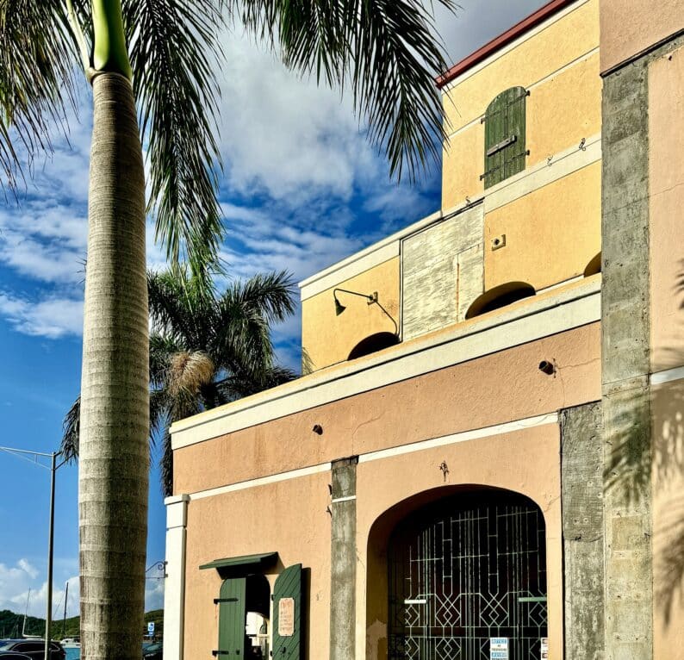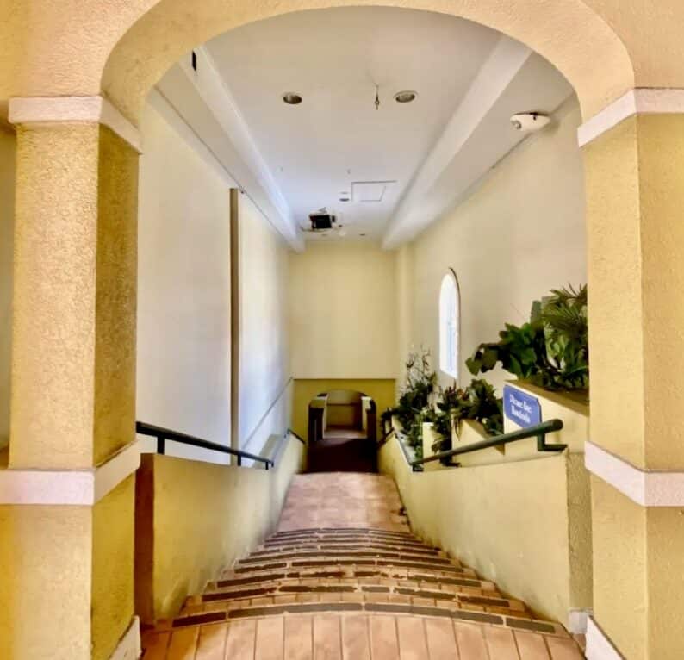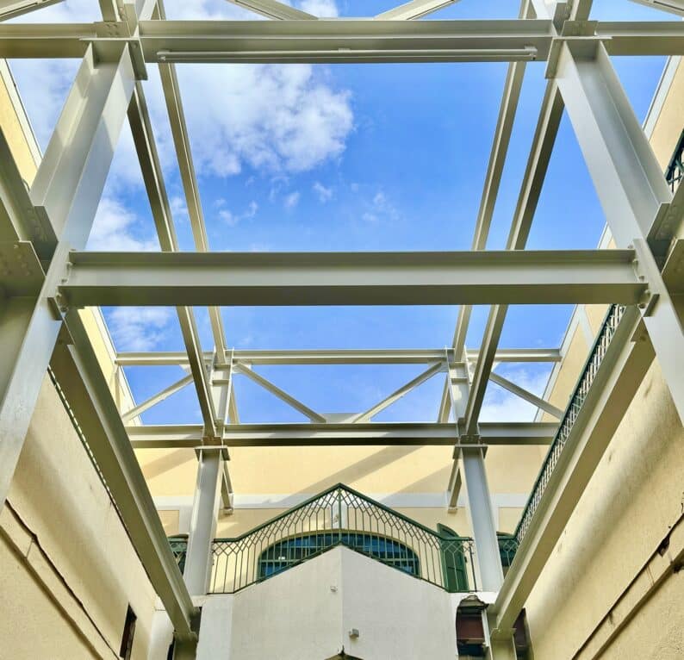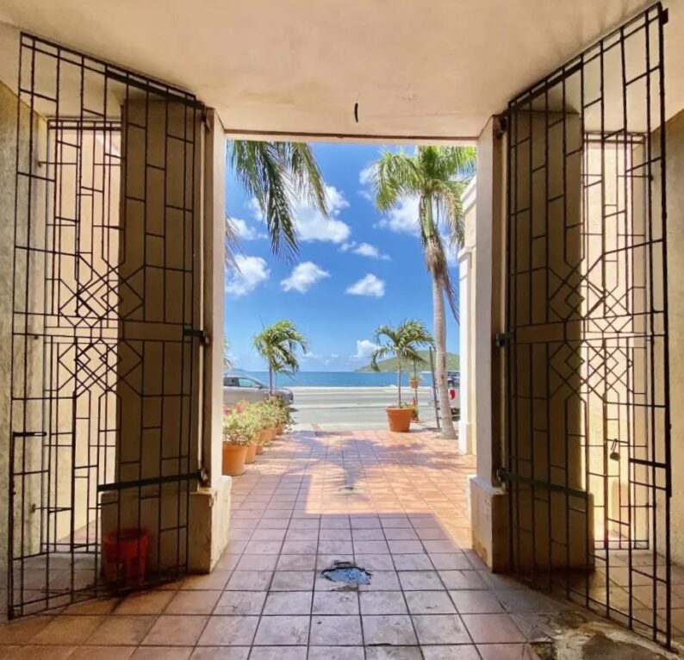
International Plaza
Queen’s Quarter Charlotte Amalie
International Plaza Reenergized.
The ground floor will house regionally curated and culturally enriching spaces for community organizations, restaurants, cafes, and vendors. The second and third floor spaces are currently in the programming phase.
Program. Once completed, International Plaza will offer approximately 14,500 square feet of ground floor tenant space, to be enjoyed and utilized by the community and partnering organizations for a variety of functions including galleries, event spaces, dining establishments, and culturally inclusive retail. Additionally, the building will host approximately 22,500 square feet of potential build-out space on the second and third floors for mixed-use development. The total rentable space for International Plaza is calculated at 37,000 square feet.

History of International Plaza. Originally constructed in the 1800s, International Plaza comprises two separate buildings bridging Main Street and the Waterfront via a shared central courtyard. Initially, these buildings served as one-story masonry warehouses with timber roofs and wharfs extending to the harbor for shipping supplies. In 1897, E. Schroder operated a bay rum and aerated water facility on the premises. Over time, International Plaza underwent modifications, including the addition of second levels on both east and west sides before a significant transformation in the late 1980s. The original second-level extensions were replaced with a new second and third story section, featuring a striking structural steel superstructure. Before its closure following the 2017 storms, International Plaza housed various retail shops on the ground level and office tenants above. Notably, the second-level Waterfront space once hosted the Hard Rock Café, operating from 1992 to 2005.
