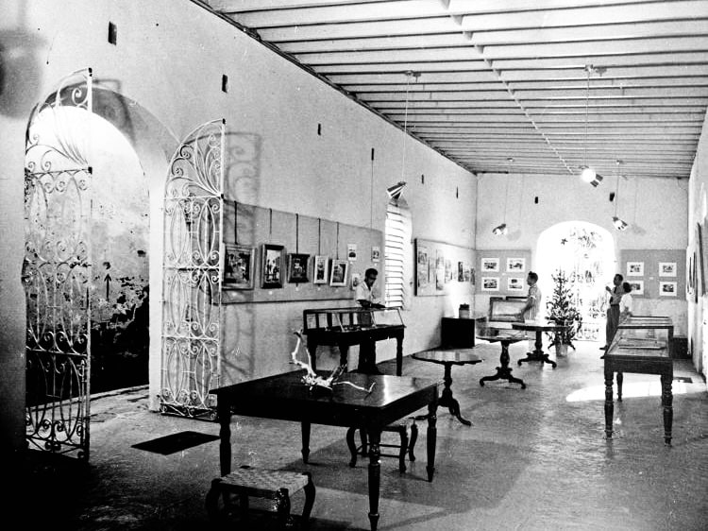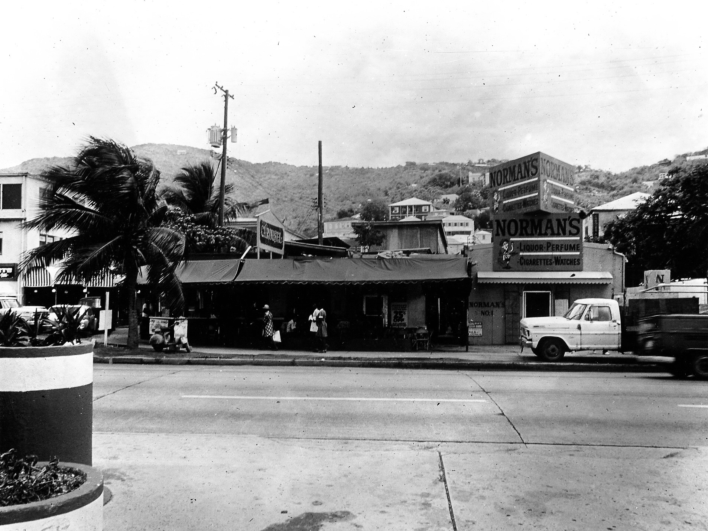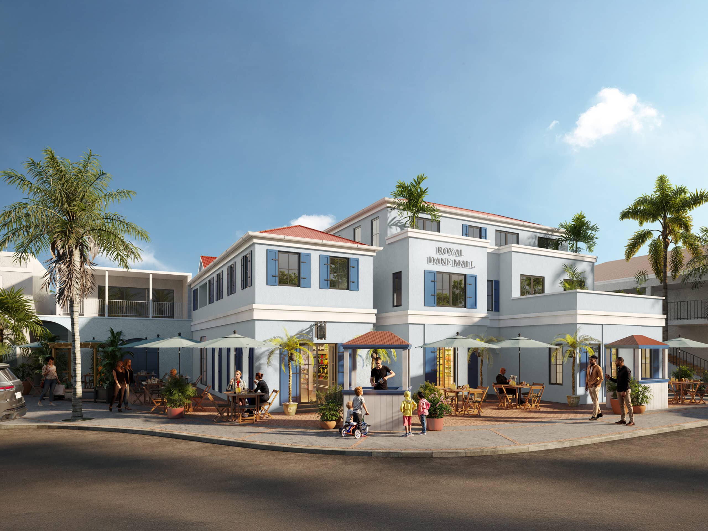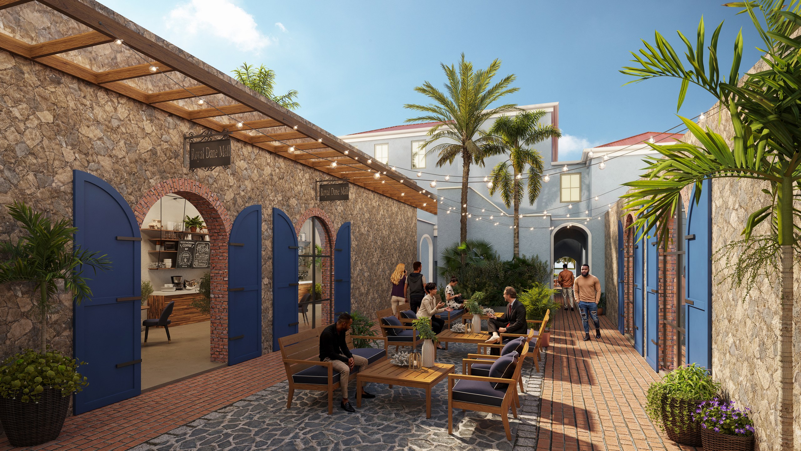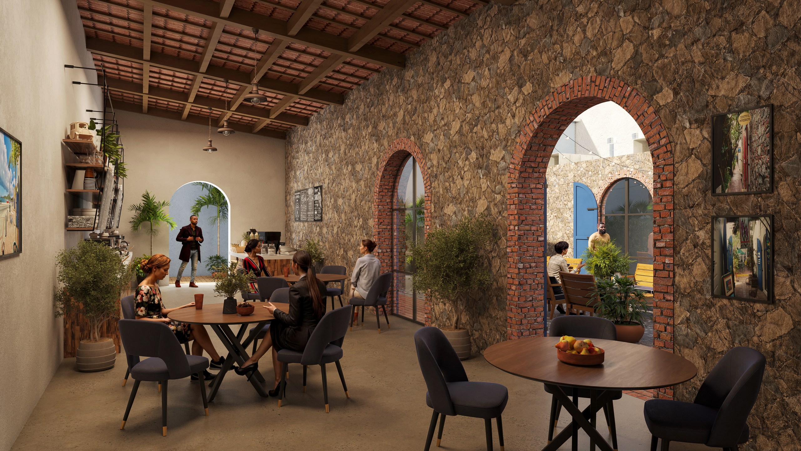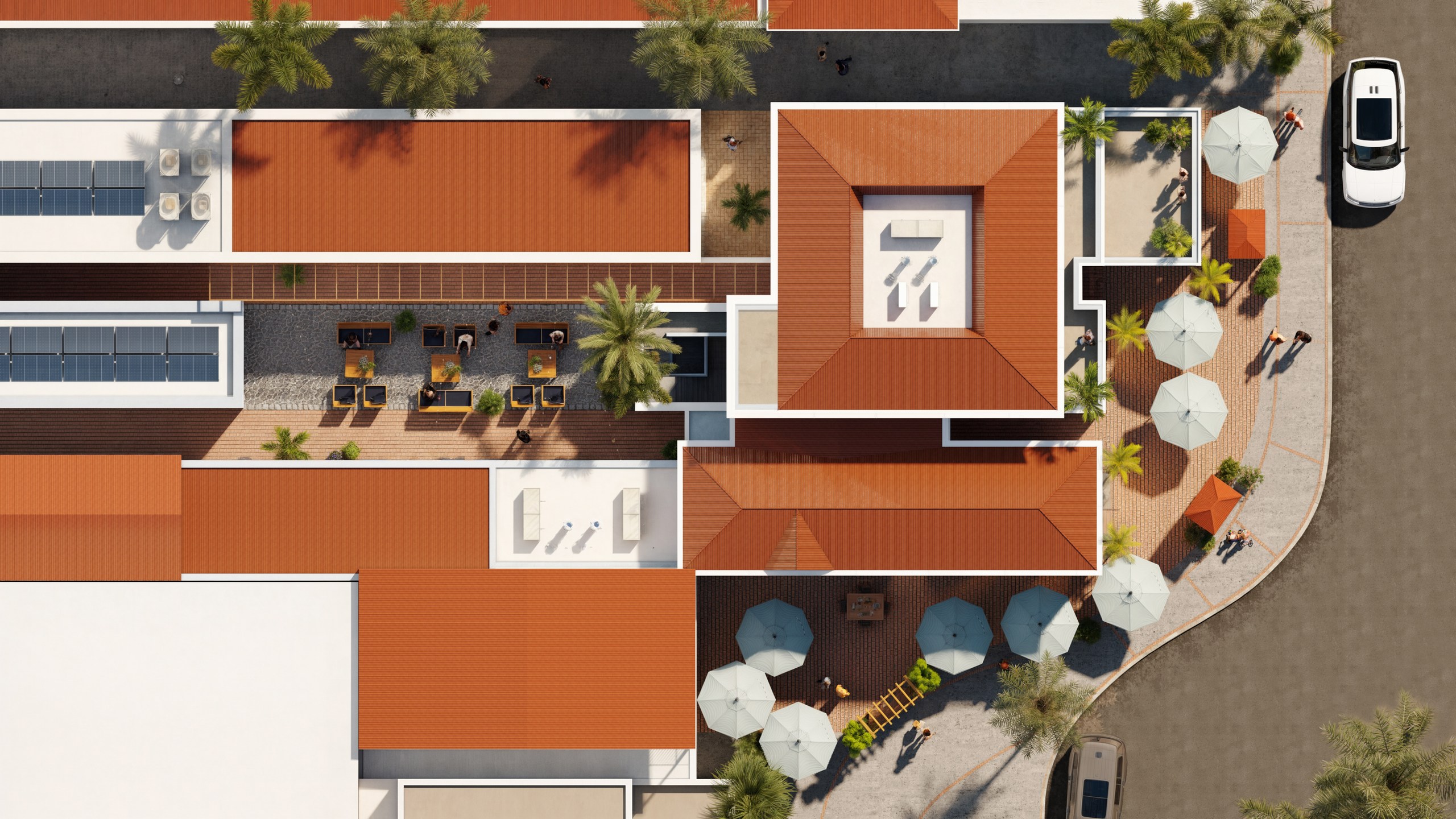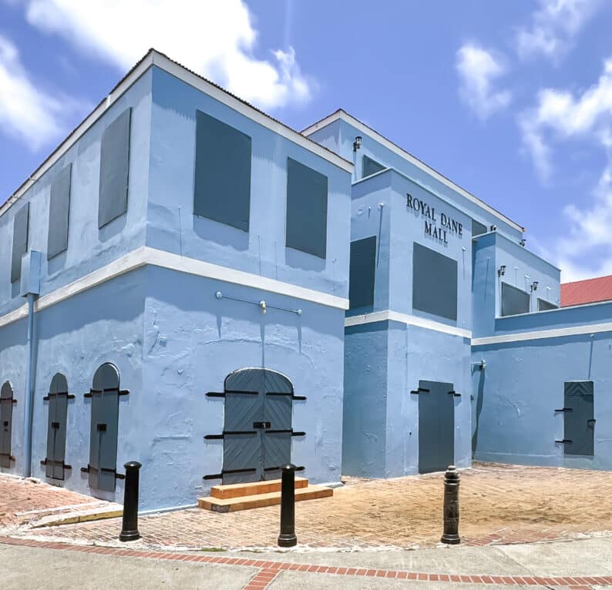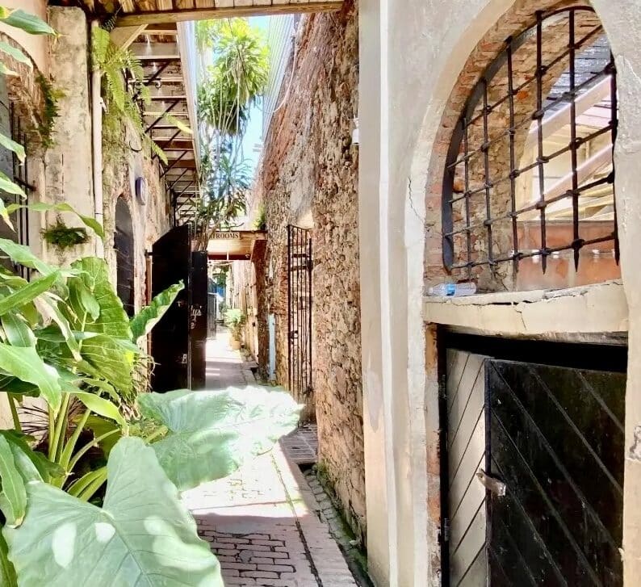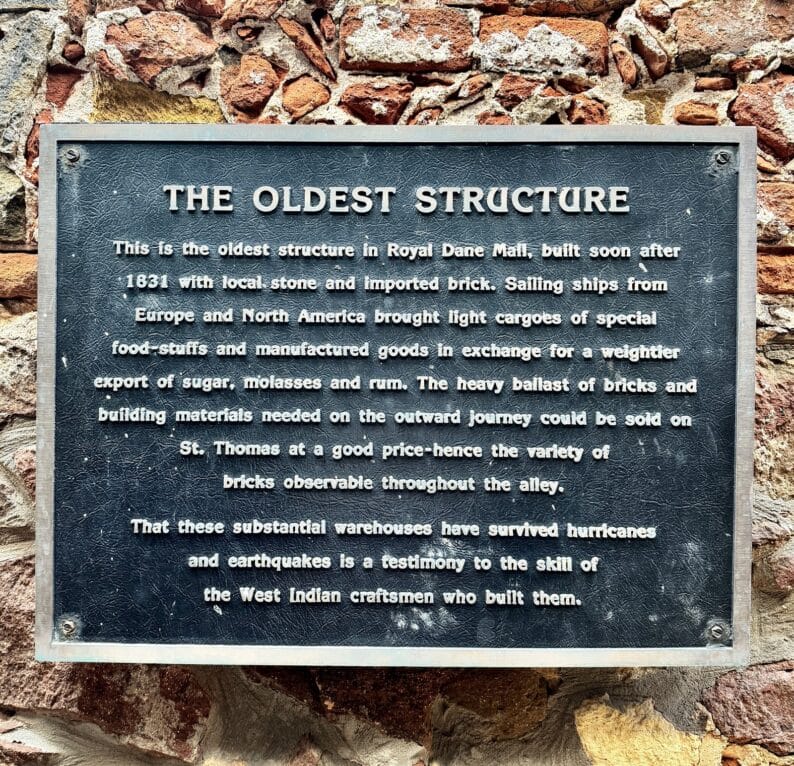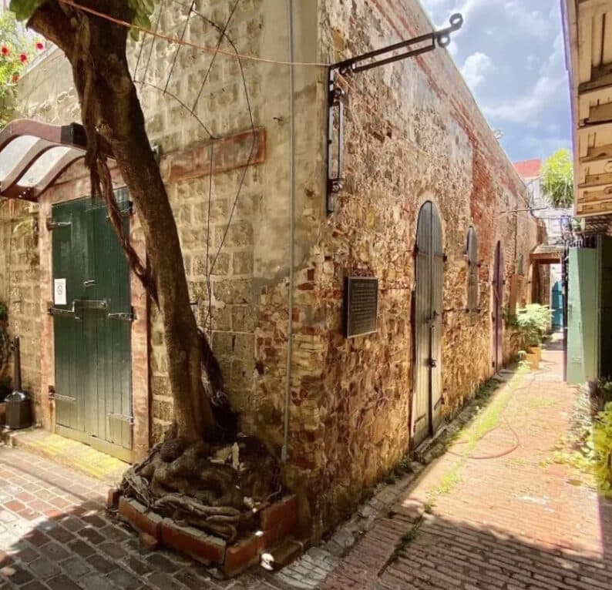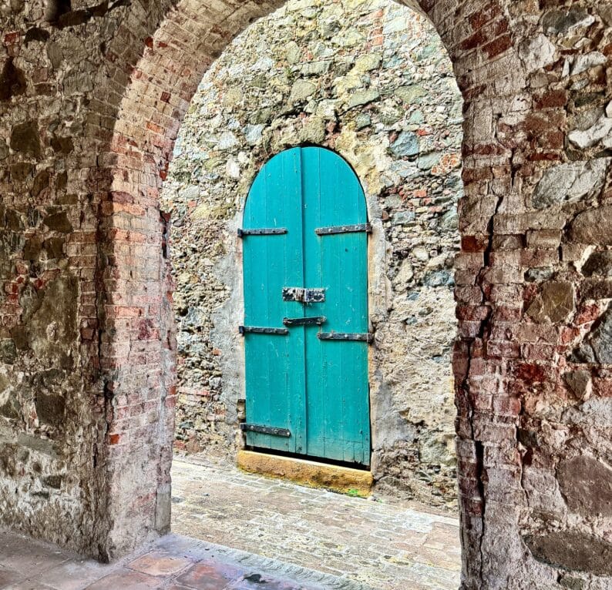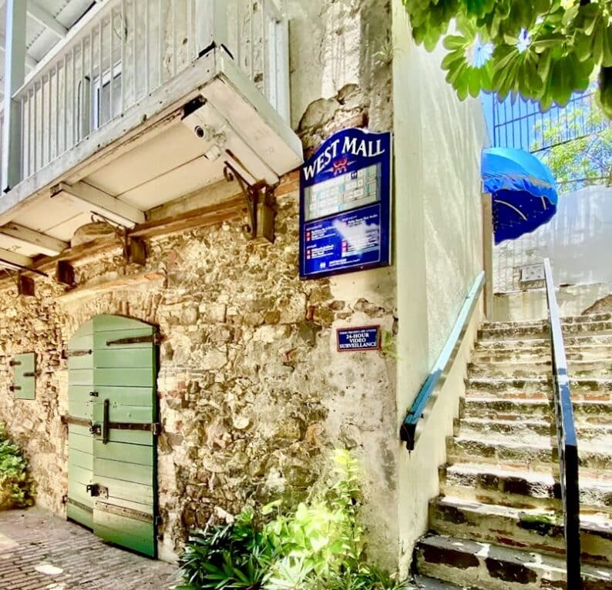
Royal Dane Mall
Queen’s Quarter
Charlotte Amalie
Royal Dane Mall Restored.
Visitors will be drawn to the building from both the crescent and main street through open pedestrian paths.
The main highlight of the building is the beautifully landscaped courtyard, shaded walkways, and stone rubble walls, offering visitors the opportunity to experience a sense of modest luxury within a historically rich setting.
Program. Upon completion, Royal Dane Mall will offer approximately 20,000 square feet of newly renovated commercial space. The program is designed to include a mix of office and service spaces, as well as retail outlets. Additionally, there will be indoor and outdoor restaurant and bar facilities, along with spaces for cafes, bakeries, and ice cream shops. Significantly, an inner courtyard of approximately 3,500 square feet will provide outdoor dining space for patrons of the dining establishments.
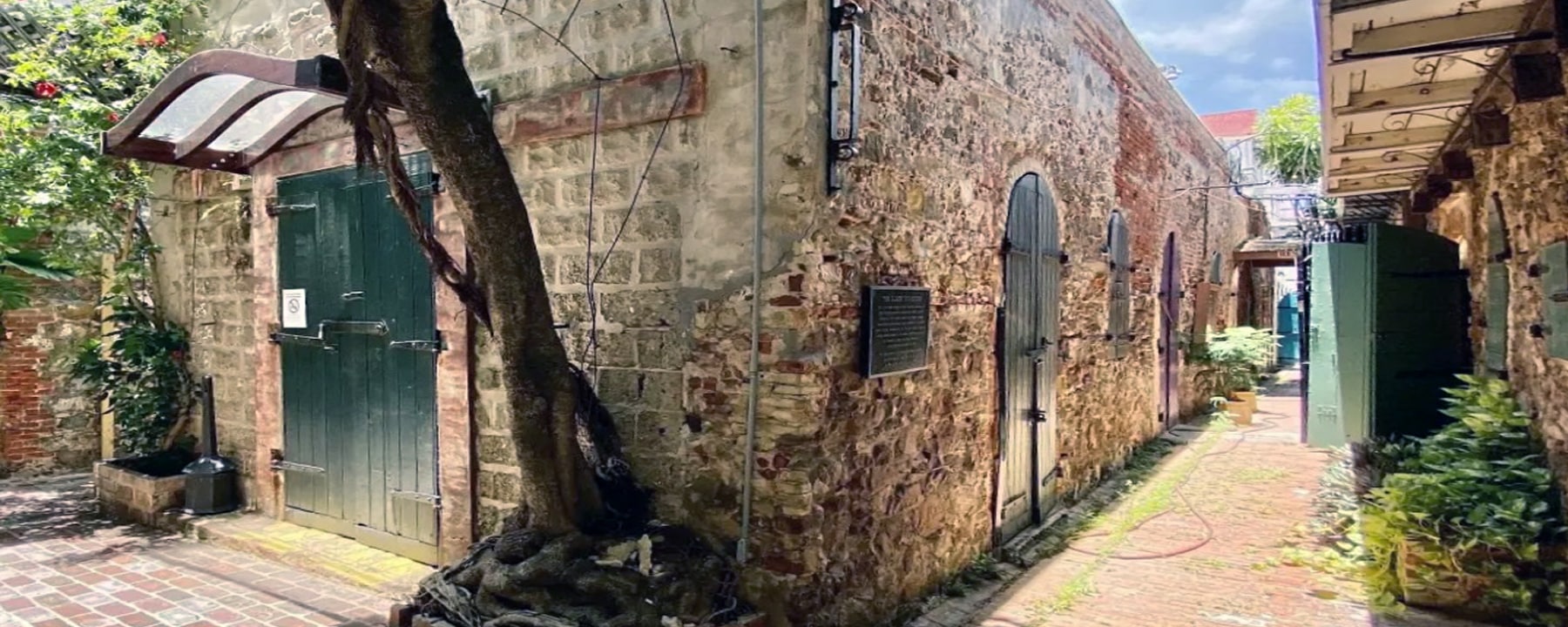
History of Royal Dane Mall. Constructed in the 1800s, the site features three interconnected pedestrian alleyways amidst historic warehouses from Danish colonial times. Notable occupants included Beretta & Co, an Italian shop, H. Michelsen Bay Rum Distillery, and D.C. Fonseca. The oldest structure, dating back to 1831, showcases local stone and imported brick. These warehouses facilitated trade, with sailing ships exchanging goods for sugar, molasses, and rum. Their survival through natural disasters underscores the craftsmanship of West Indian builders. In the late 1980s, the mall expanded, incorporating waterfront buildings into a commercial shopping center with offices above. It thrived as a hub for local businesses until Hurricanes Irma and Maria, and later a fire in 2019, forced its closure.
